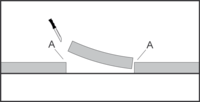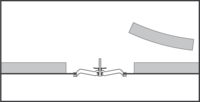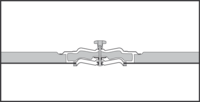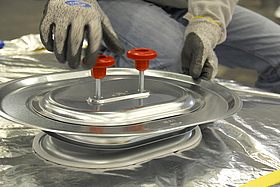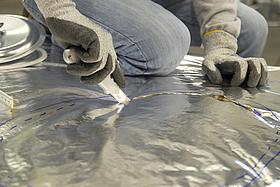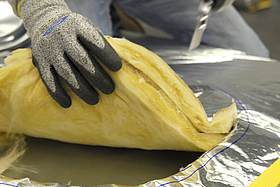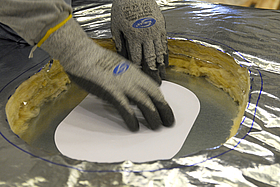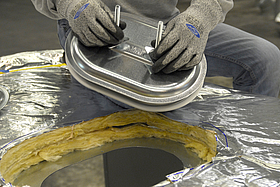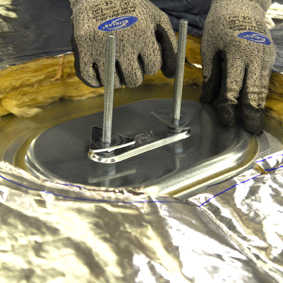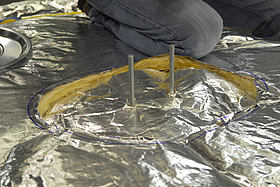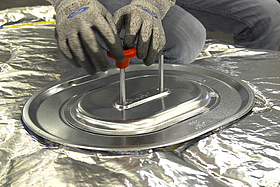IRD-3DE Instructions
Available opening dimensions and insulation thicknesses
21 200 × 100 mm A = min. 10 mm / max. 150 mm
32 300 × 200 mm A = min. 10 mm / max. 150 mm
42 400 × 200 mm A = min. 10 mm / max. 145 mm
43 400 × 300 mm A = min. 10 mm / max. 145 mm
53 500 × 300 mm A = min. 10 mm / max. 145 mm
54 500 × 400 mm A = min. 10 mm / max. 130 mm
64 600 × 400 mm A = min. 10 mm / max. 130 mm
65 600 × 500 mm A = min. 10 mm / max. 130 mm
75 700 × 500 mm A = min. 10 mm / max. 130 mm

The IRD-3DE Access Door is to be installed on an outside insulated rectangular ducts. The insulation is soft and covered with an aluminum foil. Can also be installed on double-wall ducts.
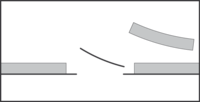
Take the self-adhesive paper template and apply onto the duct making sure it is well centered inside the opening you just created in the insulation. Then cut the duct along the edge of the template.




